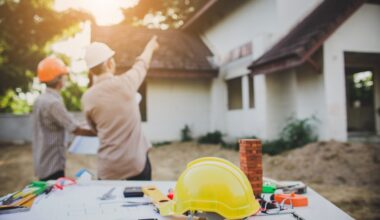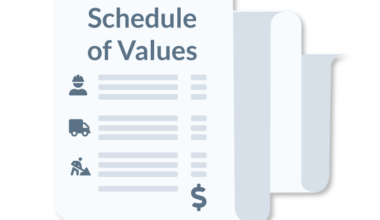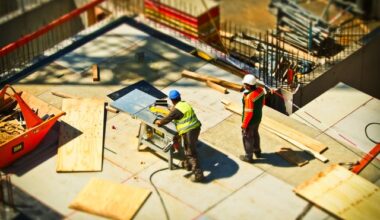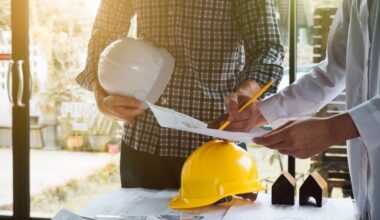Depending on the context, the term FF&E can have a variety of meanings. It is a newer phrase in architecture and design that is popular in the interior design sector. It can help your company’s locations and how people think of your brand, so it’s important to fully understand it. In this article, we will define FF&E in construction, explain how it is used in the workplace and why it is important, and provide examples of its application in the real world. In addition, only a few FF&E software applications are mentioned.
Meaning of FF&E
FF&E is an abbreviation for furniture, fixtures, and equipment. It’s a design subset that focuses solely on a space’s interior and removable features. Even though the acronym includes fixtures, equipment, and furniture, this type of design can refer to any parts that are not permanently attached to the structure. Consider what you could do or remove if you moved to a new location.
In contrast to construction and remodeling, FF&E does not concentrate on the structural aspects of the building, such as walls and support beams. FF&E can sometimes include finishes as well, though this is not always the case. Element examples from each category include:
- Furniture: Anything you sit on or used to hold other objects, such as couches, chairs, beds, tables, desks, dressers, cupboards, and bookshelves, falls into this category.
- Fixtures: Items that serve a practical or functional purpose, such as lighting, wall mounts, countertops, and doors, fall into this category.
- Equipment: This category includes technology or systems found throughout the building, such as appliances, computers, phones, fans, or wiring.
- Finishes: these are fabrics and textures used for aesthetic appearances, such as paint, tile, wallpaper, carpet, hardwood, vinyl, and marble.
- Other decorative elements: These may include artwork, bedding, area rugs, pillows, pottery, lamps, and plants.
FF&E in Construction
This is the buying and installing of furniture and fixtures that will be used to decorate and furnish the property so that it can be lived in. Furniture such as chairs, shelves, desks, and tables are examples of these items. They also include things like office partitions that can be moved and window coverings, as well as computers, vending machines, TVs, printers, phone systems, and copiers.
FF&E in construction also includes all the costs associated with building, supporting, and installing these items. Furthermore, any FF&E work is usually coordinated and handled by the building owner or their representatives.
In general, FF&E in construction refers to products that are lightweight and have a useful life of at least one year. As a general rule, they are not items that a business would sell. Furniture, electronic equipment, lighting fixtures, decorative elements, and other equipment may be included. Some assets, however, such as built-in furniture, consumables, office supplies, and immovable building components, are not considered FF&E.
How is FF&E used in the Construction Industry?
Interior design is not always included in architectural design services. Architecture often looks at the permanent parts of a building, like walls and stairs, as well as where to put holes or windows and what kind of roof to use. It also considers the best building materials and whether the structure is structurally sound.
However, the design and construction industries are merging more today, and it’s more common to have the option to request FF&E services during construction to choose elements that aren’t structurally essential for a space. Then interior designers:
#1. Obtain instructions
Typically, businesses or companies provide guidelines for interior designers working on FF&E. This assists them in comprehending the owner’s or operator’s vision for the space. It also includes all the functionality that the moveable elements require.
#2. Make a plan
FF&E planning is typically initiated early in the design process. It entails numerous meetings with the structure owners and the project team. After getting information and feedback, interior designers make a floor plan, a furniture layout, or a design board. These space mockups depict the designer’s decorating ideas. Drawings, collages, and digital displays are examples of illustrations. They may also include fabric or material samples.
#3. Create a budget
After the client approves the design board, the interior designer can make a rough budget. These estimates of costs can help the architects and construction team figure out how much this part of the project will cost. It can also show property owners the estimated cost of furnishings and allow them to add or subtract features to get the price they want.
#4. Finalize the design
After the negotiations are over, the designer makes a final draft of the design documentation. This draft scales everything within the floor plan. It uses elevations, sections of materials, and exact measurements to make a rendering that looks as close as possible to the real thing.
#5. Purchase materials
Once the final design has been approved, interior designers can place orders and ask for items that are made just for them. They do this as soon as possible to ensure that all pieces and parts arrive on time and without delay at the jobsite. Designers may order online or go to the store to select specific pieces, depending on the type of items they are purchasing.
#6. Beautify the area
When the construction crew has completed the room or structure, the interior designer and their team will construct and arrange all the FF&E elements. They might construct furniture and arrange other elements. This makes it easier for the owner or operator to move into and transition into a new space.
FF&E Software
When you’re in the business of design-build, you have to focus on speed and efficiency while keeping a good design. Unlike architects, interior designers, or contractors, the fewer hours you work, the better. Here is FF&E Software to help you grow your design-build firm by simplifying and dramatically speeding up your workflow.
#1. FF&EZ
FF&EZ is a quoting and specification presentation software for furniture, fixtures, and equipment for interior designers, architects, and FF&E sales organizations. There are two basic versions: Design (which includes budgeting, presentation, specification writing, and ordering lists) and Design/Purchasing (which includes all the features of Design but also produces, tracks, and invoices numbered purchase orders). There are basic capabilities for exporting data at specific milestones.
Best For: Small to medium-sized architecture, design, and purchasing firms that require FF&E project management software for budgeting, creating presentations, writing specifications, and, if desired, ordering.
#2. Slack
Do you despise emails? We feel the same way! So, it appears, does the founder of Slack, a hugely popular workplace messaging app. It’s so popular, in fact, that some businesses include it as a perk. Yes, it’s that good. Slack is so effective that some businesses have reported a 50–80% drop in email usage. Some have completely stopped.
What makes Slack so great is that it allows you to communicate with your coworkers easily and without distraction. You know what I mean: you go to open an email from your senior designer, but your eye is drawn to an email about a flash sale from your favorite shoe store, or perhaps your mom has flooded your inbox yet again with weekend dinner plans.
Before you know it, you’ve spent 40 minutes doing something else while your poor designer is late. It’s just the people at your design-build firm using Slack.
#3. Fohlio
In terms of centralization, even in 2017, too many interior designers and architects are still working on Excel spreadsheets and saving product images on their desktops. Let’s not even get started on all the spec sheets we download daily and then attach to emails — just thinking about it makes me want to flip my desk.
All of this and more is possible with Fohlio, our powerful FF&E specification software. Do you want to save products? Simply launch your web clipper and save product information with a few clicks. It’s all there. with just a few clicks. There will be no copy-paste, drag-and-drop, or “save image” nonsense.
#4. PlanGrid
I know we all like to get sentimental from time to time, but I’m pretty sure nobody misses physically unrolling reams of blueprints. PlanGrid lets engineers, foremen, and superintendents carry a tablet with all of the project drawings on it.
Updates are automatically sent to all accounts, so you don’t have to go find people to give them copies of your new drawings.
FF&E Examples
Here are some examples of public spaces that make use of FF&E services to attract visitors and employees:
#1. Hotels
Some hotels do not own their properties. They run them on behalf of property owners and developers. As a result, each hotel branch in a different location may have a unique decor and style. For example, a hotel of the same brand name in Pittsburgh may appear visually different from one in New York City.
Hotels, for example, hire design professionals to select their FF&E based on the clientele they serve, the city or town in which they are located, and the structure of each building. In more expensive places, chandeliers may be used instead of recessed lighting in public areas. Wooden and wicker furniture may be found in branches near the ocean, while metal or steel fixtures may be found in city branches.
#2. Restaurants and bars
FF&E for bars and restaurants may differ between independent and chain businesses. Consider the Hard Rock Cafe as an example. The interior design changes based on where you are and how music has been used in that area. In contrast, no matter which location you visit, an Olive Garden restaurant looks nearly identical. Because stand-alone businesses only have to account for one location, they don’t need to think about an overarching theme or distinguish their style. These types of FF&E choices can help to establish a brand standard across an entire organization.
#3. Offices
Office spaces are another area where FF&E design is frequently used. Most businesses rent office space and bring their own furniture and equipment, which they then remove when they relocate. They might hire interior designers to help them choose and set up furniture, technology, lighting, and storage solutions.
What is the Significance of FF&E in Construction?
Every building has some cost elements related to FF&E. As a result, a building owner must include FF&E construction costs in the total cost of the building. Underestimating total construction costs can be disastrous for a developer or business.
FF&E costs can be significant, and being caught off guard by unexpected costs late in the development process can result in severe financial hardship. This blind spot can lead to financial problems that the owner may find hard to solve.
FF&E is also an important concept for accounting and tax purposes because items included in FF&E depreciate differently than the property itself and thus have an impact on the book value of a business.
Conclusion
We hope we’ve helped you understand the FF&E process. As you can see, a designer’s job does not end there. FF&E projects require a great deal of detail-oriented coordination. Unfortunately, much of that coordination involves capturing and organizing a large amount of data and paperwork, which is why we chose to use flexible database software to manage FF&E projects in construction more efficiently.
Frequently Asked Questions
What are included in furnitures and fixtures?
Furniture and fixtures are larger movable pieces of equipment used to furnish an office. Bookcases, chairs, desks, filing cabinets, and tables are some examples. This is a common fixed asset classification that appears on a company’s balance sheet as a long-term asset.
Are doors considered furniture and fixtures?
Consumable products are examples of items that are not considered FF&E. (food, drink, paper products, ink, etc.) Windows. Doors.
Is furniture and fittings an expense?
If you work from home or in a rented space, you’ll probably need to buy some office furniture and other fixtures and fittings. The good news is that these items can be claimed as an expense as long as they can be moved.
Is furniture and fixtures a debit or credit?
The purchase of furniture by the property increases the FF&E assets while decreasing the checking account. Both are asset accounts, but there is a debit on the left and a credit on the right to show that the transactions are equally balanced. It merely transforms cash assets into furniture assets.






